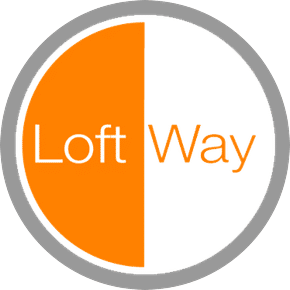Mix Lofts
2300 Silver Lake Blvd , Los Angeles , 90039
Mix Lofts
The Mix Lofts are built to truly be live work spaces. This complex of 26 live work loft units was completed in 2005 and consists of 3 rows of townhouse style units. the Mix Lofts are of modern design with high ceilings and plenty of windows.
Lofts facing Glendale blvd have a bonus room below ground level and an entrance right onto the street making this front row highly desirable. The Mix Lofts are of modern design with high ceilings and plenty of windows which is also a plus for the front row because of the views of the hills. Each unit also has an attached 2 car garage. The Mix lofts range from 1400-1500sf with technically zero bedrooms and 1 1/5 bath. The first level above the garage is a large open living space and a powder room. This area was designed to be a work space. Residents can divide the area into cubicles, offices or leave it open and clients never have a need to pass through the living space. The top floor is also open but has a full bath and kitchen along the wall. Different owners have come up with their own ways to use the space.
It’s common for the front half of the lower level to be work space with dividers for other areas. In some units walls were installed to make ‘true’ bedrooms and some even moved the kitchen downstairs making upstairs a master suite. It’s all about options and what works best for you.


